This room started out stinky, and quickly morphed to messy…
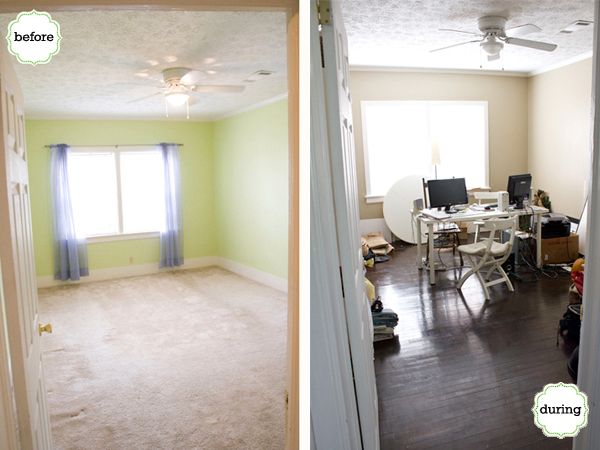
We stained the floor that dark brown color after we ripped out the carpet, but we did a bad job, and craved a lighter look, so we sanded it back again and just used clear Varathane to seal them the second time around…
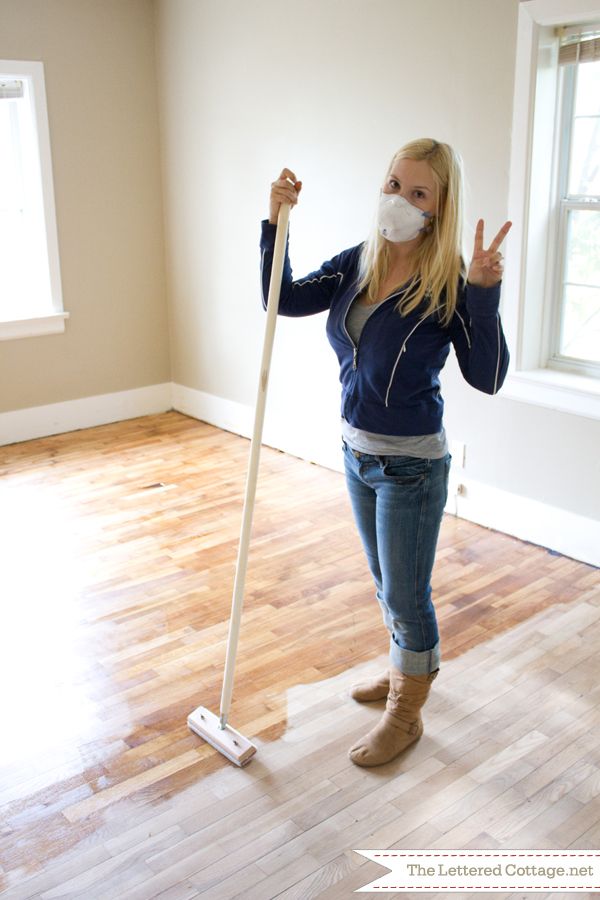
Around that same time, we discovered wood planks inside the closet, and decided to go Tasmanian Devil on the drywall…
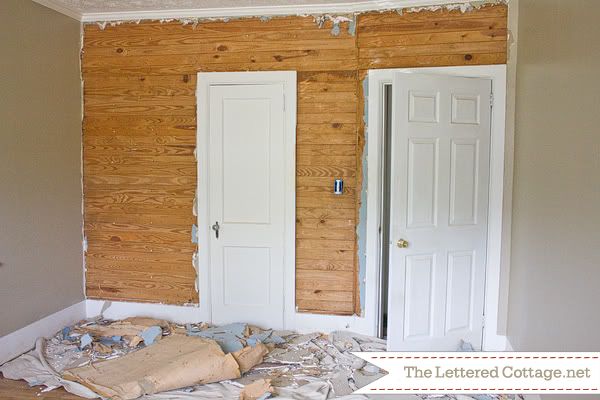
Ah, the memories.

Now here we are, five years and LOTS of elbow grease later, and the room is finally DONE!
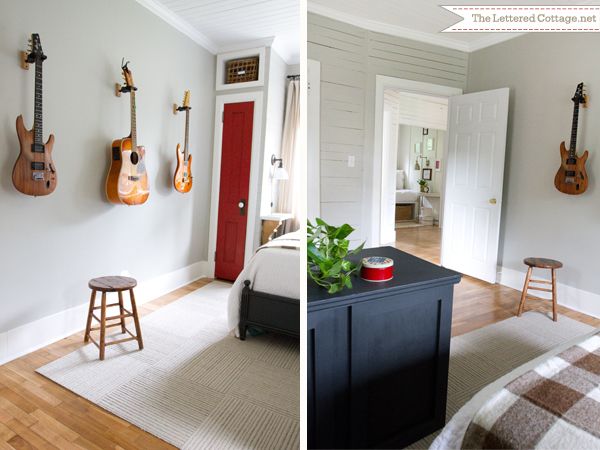
Ok, maybe not completely done. We still want to swap out the door and doorknob on the right in the photo above with something more cottage-y.
(PS- That’s the reading room back there in the distance, and this is the only place in our house that you can stand and see one completely finished room from another- ha!) #FixerUpper
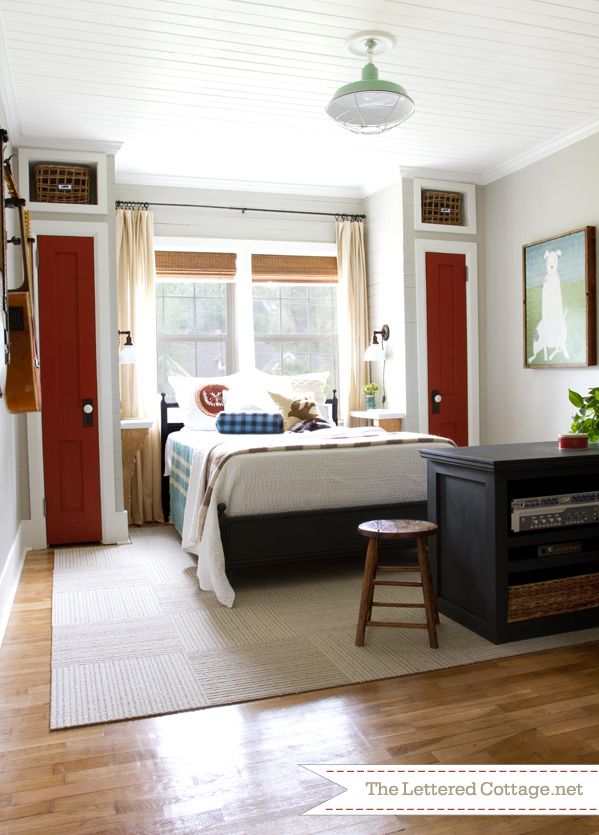
Like the title of this blog post says, it’ll function as both Kevin’s office and our guest bedroom, so we basically just split the room in half and created separate areas for each “room”.

We tucked Kev’s work area in the most hidden corner of the room, that way, if when he makes a mess, it’s not the first thing folks see when they stroll past the door.
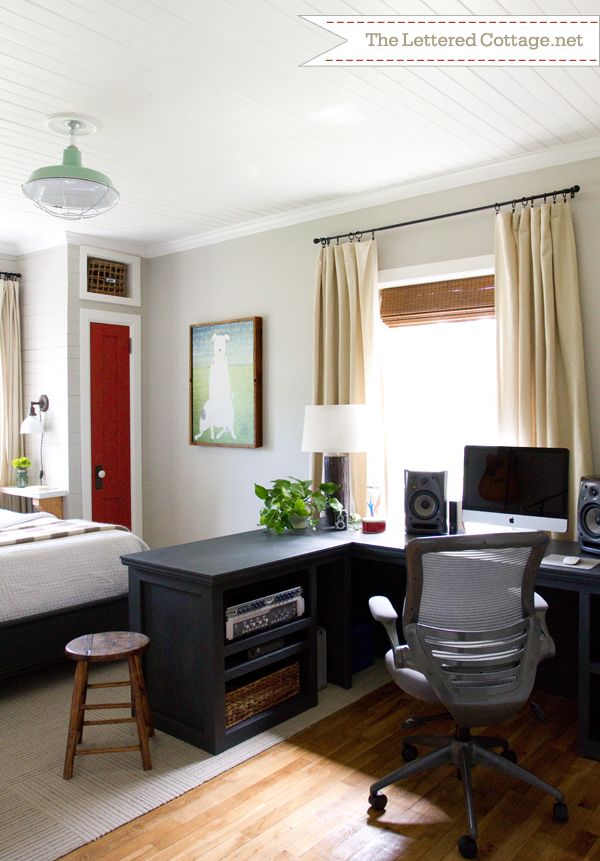
(Especially the folks who have offices on the other side of the hall from this one. #HeeHee)
Brian the Carpenter custom built Kev’s desk- A) because it was much less expensive to build it than it would’ve been to buy one this size, and B) because we could decide the exact dimensions.
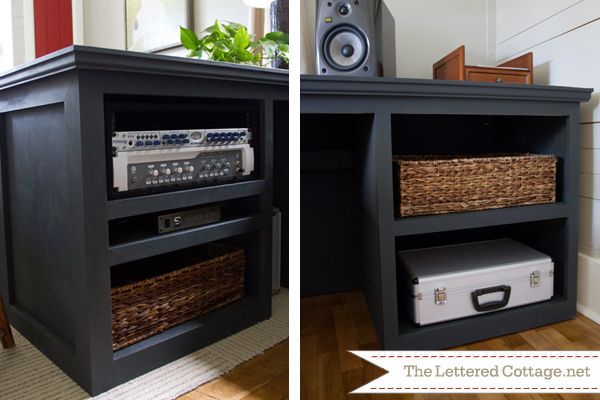
His musical gear fits nice and neat inside the shelves, and he looks forward to finding a keyboard to use on the (currently empty) desktop on the left in the photo above.
It was pretty simple construction, and Brian and I just kind of dreamed it up as we went along. The front and top are wood, and everything else is MDF.
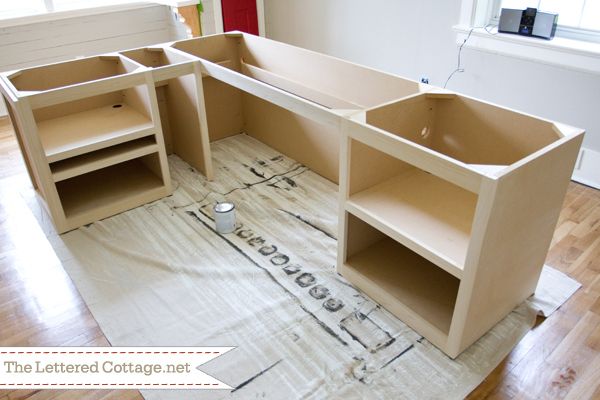
My favorite part are the cord channels smarty pants Brian added to the inside/back walls.
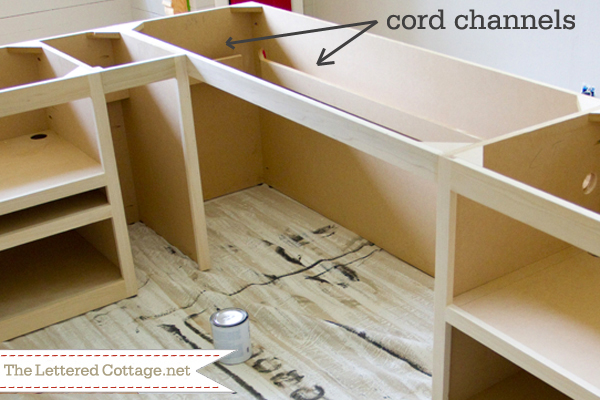
He drilled holes everywhere Kev thought he might use a piece of equipment with a cord attached to it, and instead of having to look at hang-y, messy cords everywhere, they’ll all lay inside the channels! #LoveThat
Kev hung his “vision board” on the wall straight in front of his chair, and placed a wooden desk organizer to the right of his computer. It came from a local flea market a few years back, and I picked up the Lettered Cottage-y notebook at Walmart the other day…
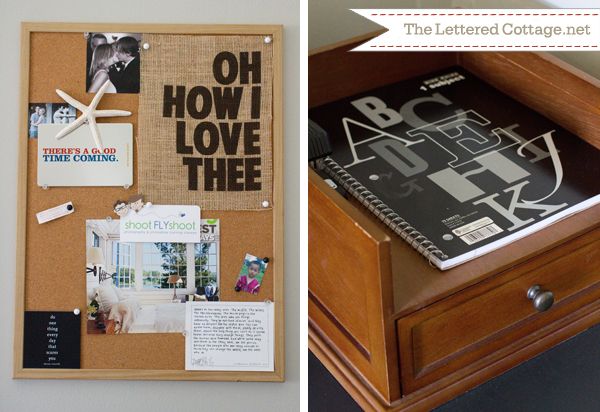
My favorite part of this side of the room is a teeny tiny accessory, mounted to the closet door next to his desk…
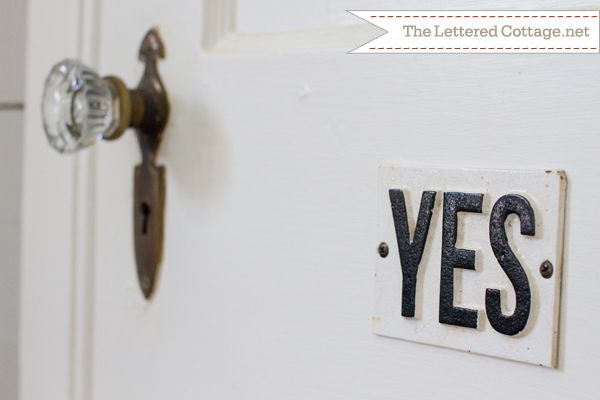
Shortly after I met Kevin, I told him about a story I had heard about how John Lennon met Yoko Ono. It was at one of her art shows. She had set up a ladder that led to a painting, which was hanging on the ceiling. It was a white canvas, suspended by chains, and there was a magnifying glass hanging on the end of it. Lennon said, “I climbed the ladder, looked through the spyglass, and in tiny little letters it said, YES. It so was positive.”
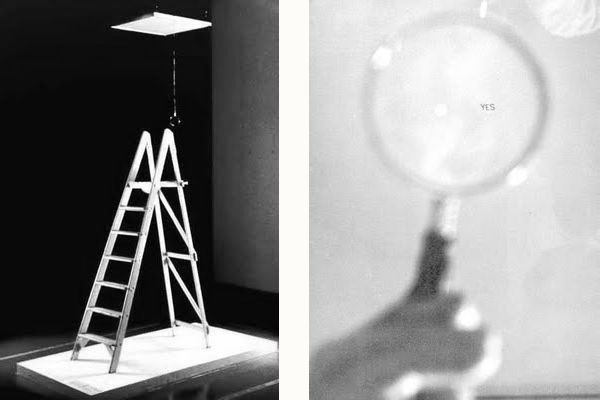
I love passing that kind of positivity onto him, and I hope it helps to remind him that he can do it whenever he needs a little reminder.

He keeps his guitar picks in an old Bingo tin, and because he’s a greenery guy, we also popped an easy-to-take-care-of plant on his desk.
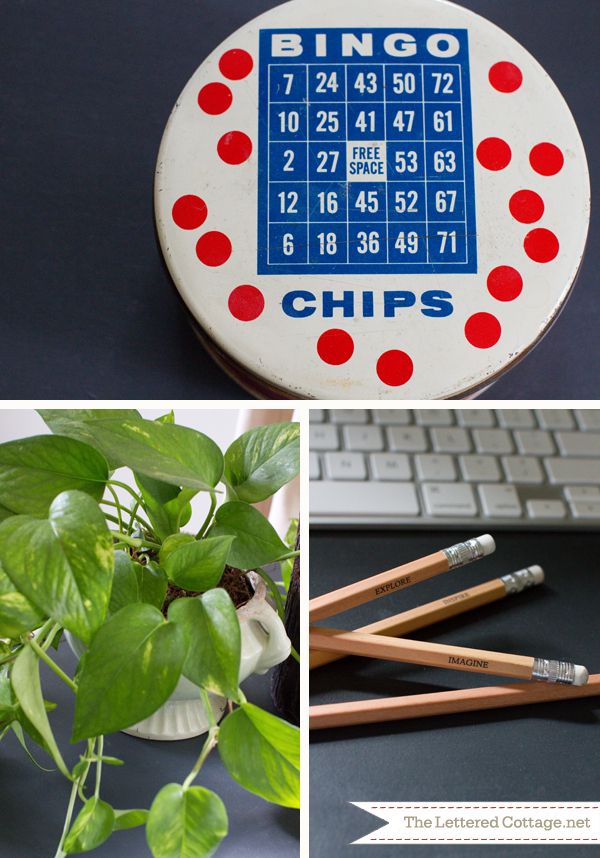
The pencils came from Pottery Barn ions ago, and because he’s also a pencil guy, we plopped a bunch of those and a pencil sharpener (that looks like a camera!) on his desktop, too.
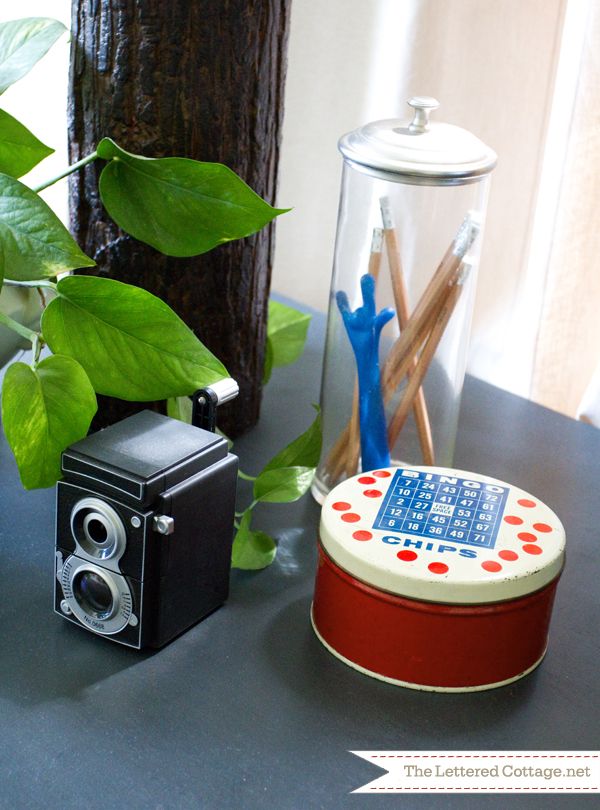
I can’t tell you how happy it makes me to see him in there, surrounded by all his gear and guitars…

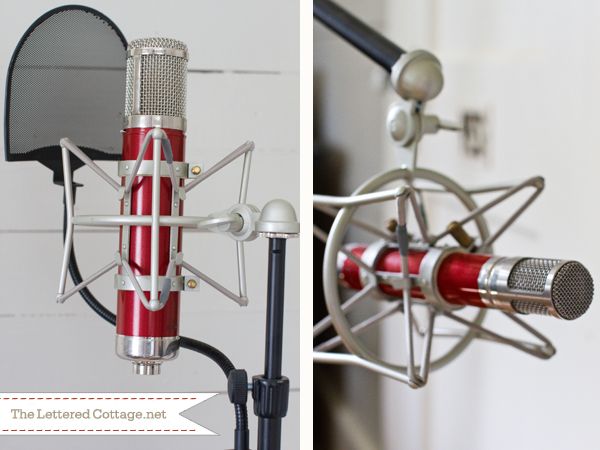
Music is his passion and I’m beyond thrilled that all of his favorite things are finally out of storage, dusted off, and alive and crankin’ in his room!
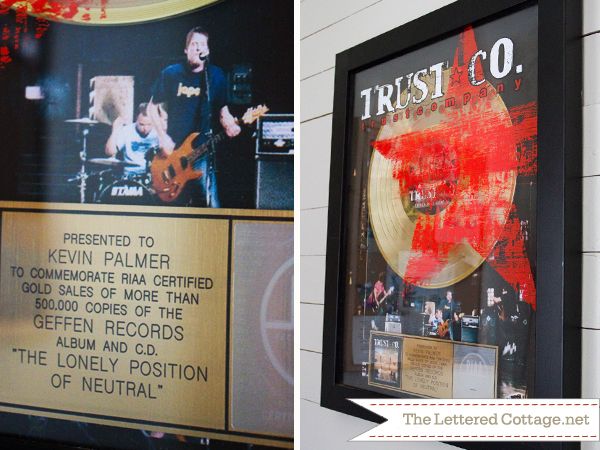
We pulled in a little flea market stool (that was previously in the kitchen) so that when I go in to listen to what he’s working on, or need to run something by him, etc. – I’ve got a sweet little spot to sit for a spell.

Over on the other side of the room, I had fun pulling together a camp-y/cottage-y sleeping space for our guests…

I went with a bunch of different patterns and colors that appealed to both me and my mister’s sensibilities.
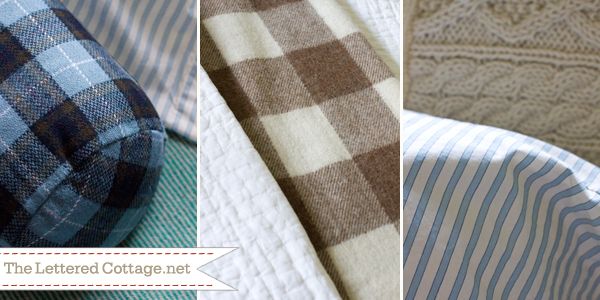
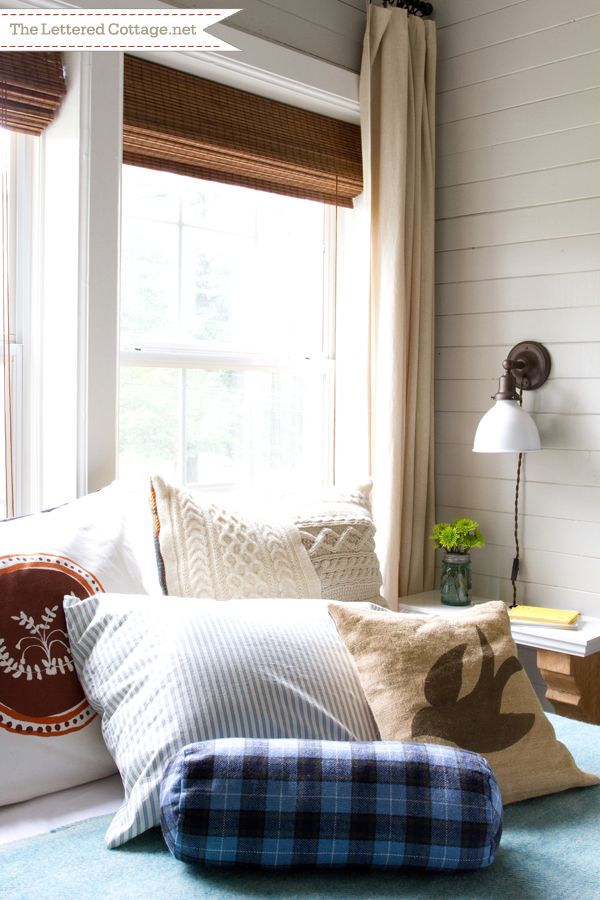
We haven’t had an overnight visitor yet, but Kit-Cat l-o-v-e, loves it…
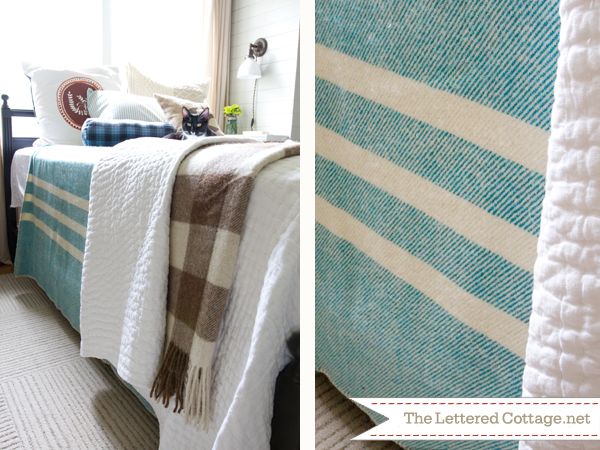
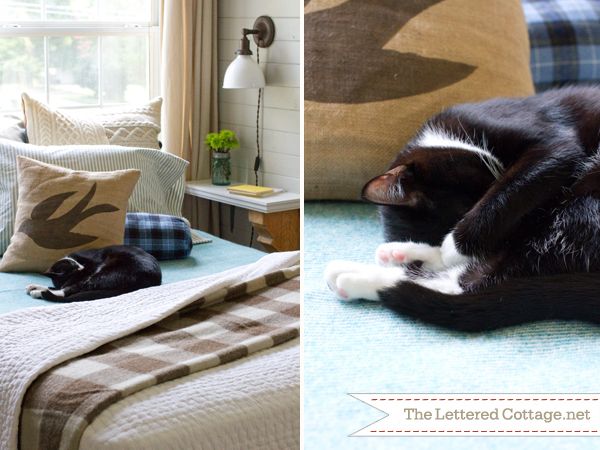
…and that makes us smile every time we see it!
And speaking of smile-makers…I’m cuckoo for the fronts and backs of the euro pillows Kev got me for my birthday last month…
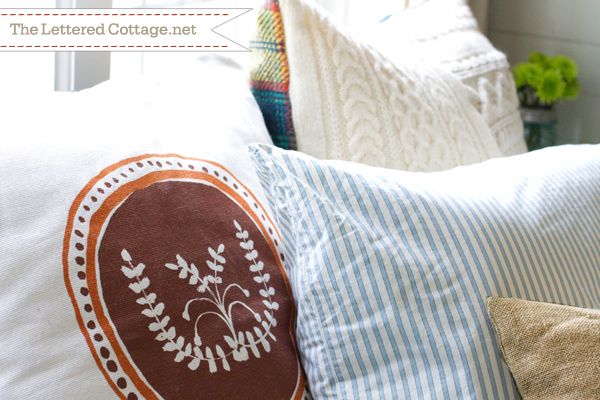
Cable knit on the front, plaid on the back? Yes, please! Canvas on the front, navy blue corduroy on the back? Yes, yes, yes! #Scrumpdillyicious
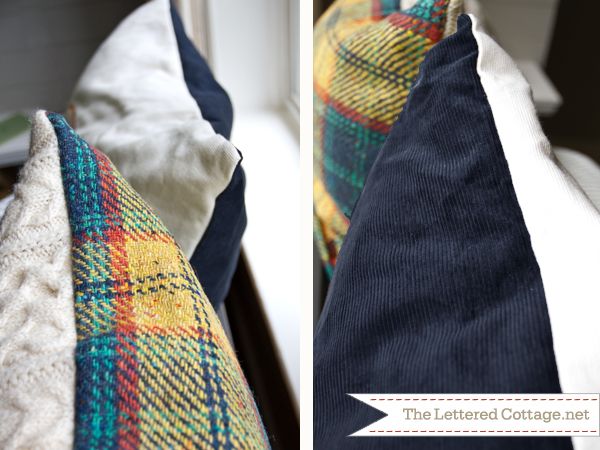
I’ve already blogged about the closet doors and bedside tables, and we’re still pleased as punch with how those turned out, too…
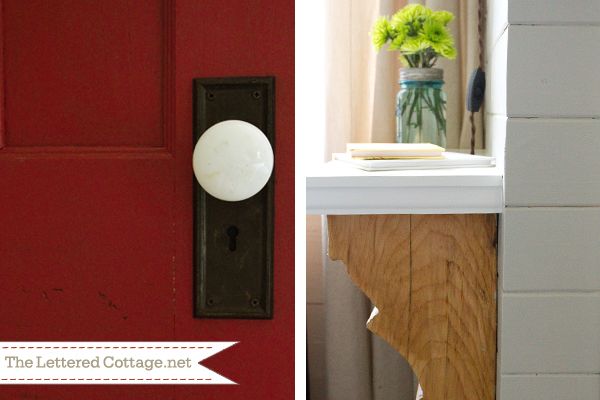
Brian the Carpenter did such a great job bringing our vision to life.
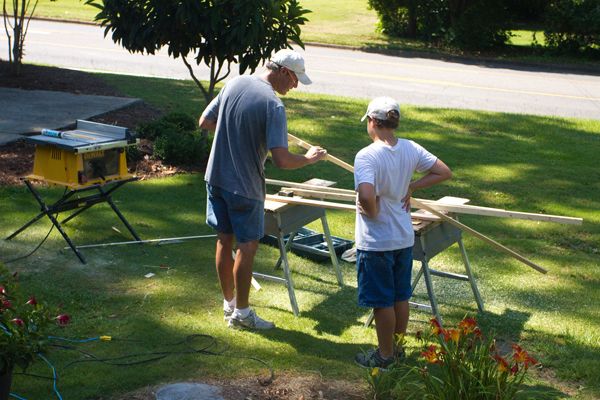
(Brian: We can’t thank you enough for being so much fun to work with on this project. We’ve enjoyed getting to know you and your son, and we feel blessed to call y’all our friends!)
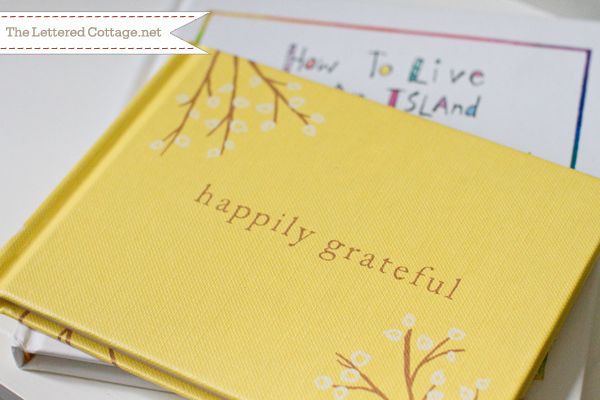
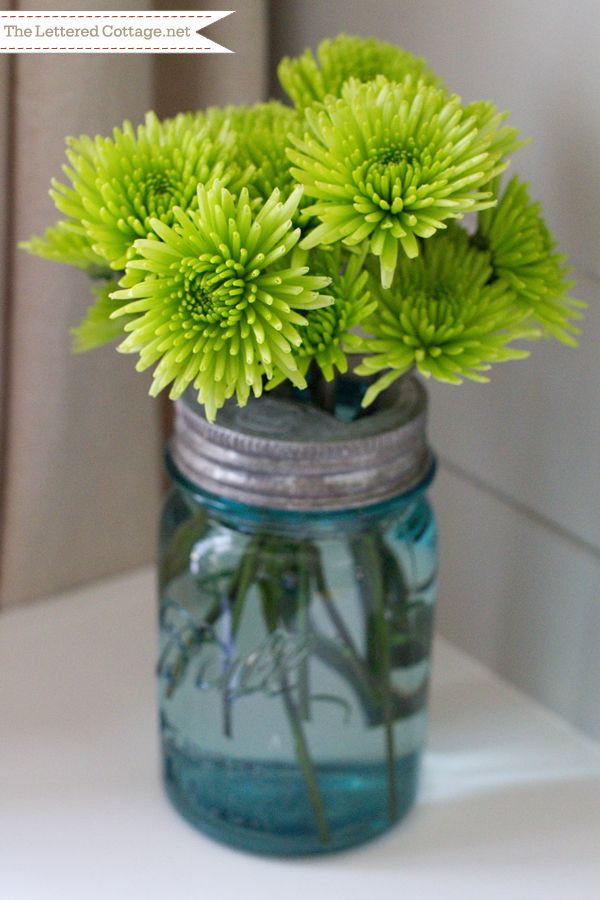
And since this post is all about the finishing touches, I thought I’d include photos of some things in the room I’ve already blogged about, too. The ceiling light:
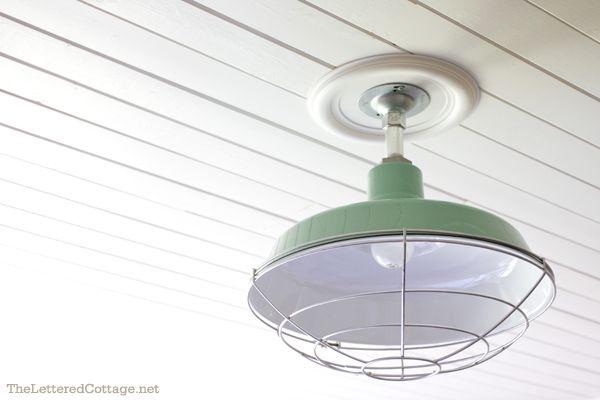
The wall sconces:
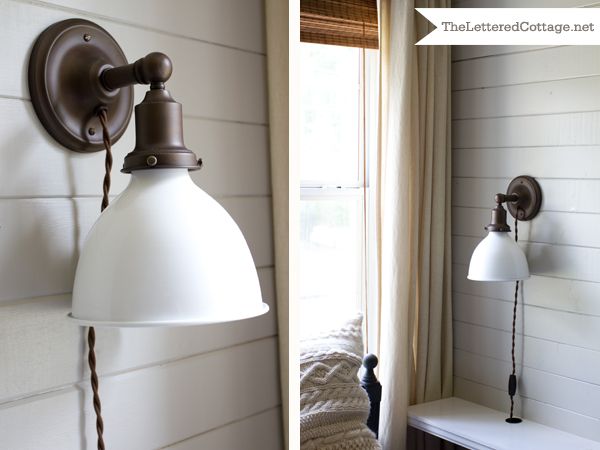
The window treatments:
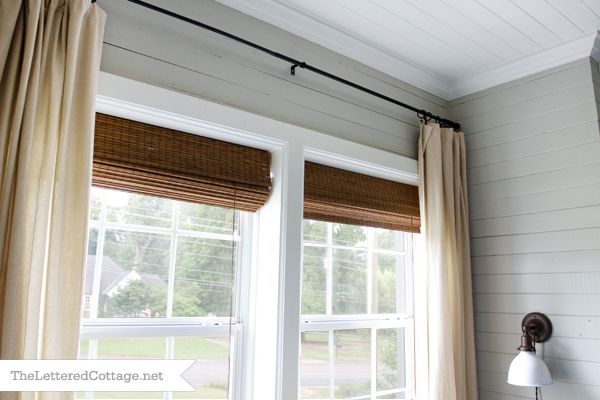
(I cut the tabs off and used curtain rings instead!)
Last but not least, here’s a quick little video we put together last night…just for fun…
Clearly it was way past my bedtime.

Here’s a resource list of everything we used in the room:
wall paint: Roycroft Mist Gray (Sherwin Williams)
ceiling and trim paint: Moonlight White (Benjamin Moore)
closet door paint: We had the red paint matched at Home Depot from Para Paints, “Orchard” paint sample card. (Orchard paint is only available in Canada.) Here’s the formula we used:

We brushed on (and immediately wiped off) some Mocha-colored translucent color glaze (from Lowes) after the red paint had dried to tone it down a bit and to bring out the imperfections in the doors.
floor stain: clear, satin Varathane (Lowes)
desk paint: “Graphite” (Annie Sloan)
ceiling and closet planks: Lowes
closet doors and doorknobs: Southern Accents (Cullman, Alabama)
curtains: Lenda (Ikea)
curtain rods: Walmart
curtain rings: Walmart
blinds: Home Depot
wall sconces: Schoolhouse Electric
ceiling light: Barn Light Electric
bedside corbels: Junk Bonanza (Shakopee, Minnesota)
carpet tiles: “Soft Spoken” in Linen (Flor)
bed: used to belong to Kevin’s parents
white quilt: Pottery Barn (Pick-Stitch)
blue and white striped blanket: Schoolhouse Electric
brown and white, buffalo check blanket: Schoolhouse Electric
euro pillow #1: Schoolhouse Electric
euro pillow #2: Schoolhouse Electric
bolster pillow: Schoolhouse Electric
burlap pillow: The Nest on Etsy
ticking stripe pillow case: Pottery Barn (discontinued)
stool: J&G Flea Market (Prattville, Alabama)
desk lamp: Target
“Oh How I Love Thee” burlap art: Burlap Art by Elizabeth on Etsy
bingo tin: Etsy
glass pencil container: Pottery Barn (discontinued)
pencils: Pottery Barn (discontinued)
blue “I love you” pen: ?
camera pencil sharpener: My Funky Camera
wood desk organizer: J&G Flea Market (Prattville, Alabama)
“yes” plaque: Casa.com
desk chair: Office Depot
desk baskets: ? (we’ve had them forever!)
baskets above closet doors: Pottery Barn (discontinued)
dog art: Shop Ten 25
guitar mounts: Sam Ash
It’s been a fun room to re-do, and we look forward to tackling another one soon. In the meantime, visit the Our House tab at the top of our blog for more makeover madness!

Wanna read about our home office/guest bedroom redo from the beginning? Here are links to all the posts we published along the way!
5/8/12- Wall Color
5/21/12- Closet Doors
5/23/12- Closet Construction
5/25/12- Closet Construction (2)
5/28/12- Closet Update And Ceiling Construction
5/30/12- Cottage Style Trim
6/20/12- Time To Paint
7/ 16/12- Schoolhouse Electric Wall Sconces
7/18/12- Barn Light Electric Sky Chief Ceiling Light


Ahhh…finally the reveal…I absolutely love.love.love it!! I love the attention to detail, the use of different colors and patterns and how it all came to together and the desk…WOW!!
Great job you two…as expected!! 🙂 Keep on keeping on and as always…THANK YOU for bringing inspiration to our lives!!!
Another beautiful room! I love what you’ve done with it! It feels so cozy and welcoming. I’ll happily volunteer to be your first overnight guest 😉
Perfection as always! And is it weird that I am totally admiring your Mac? As a died-in-the-musty-wool-blanket Apple family, I know that my hubby will also notice it very quickly when I show this to him. So happy for your beautiful new space!
Wow! You both are super talented! That desk you designed and built is incredible!
I am still on the hunt for the perfect grey! Do you feel like the grey you selected for this room is a true grey? Does that make sense? I have painted grey walls that turn out purplish in different lighting,other grey walls that look periwinkle! Others that had more of a brown hue to them! I don’t know what I am doing wrong but I am going to look into your color choice, I just feel like like I am doing something wrong each time I try a new grey!
Hi Jill, Roycroft Mist Gray is definitely an earthy gray. Brown undertones except where it gets a lot of sunlight…then it’s more of a true light gray.
Thanks for the quick reply! Going to get a sample tomorrow morning.. I am determined to find one I love! Thanks again I love love love reading your blog and seeing all your designs play out so beautifully!
I am going to be one of 1000 people to tell you….. this room is Magnetic…. I would want to be in this room all the time! It is so amazing. love every detail… and the closet doors are the neatest doors! enjoy enjoy enjoy!!!! the people who get to sleep there will just be blessed by all of your love that is clearly in this room. Janita
Love it all! Call me super nosy but I’m sure many want to know what it looks like inside the barn red doors…how are you using that space to it’s max. In other words, I want to steal your idea for those tiny storage closets! Thanks!
Hey Erika!
Here’s a post about the inside of the closets: https://theletteredcottage.net/cottage-style-trim/
The shelves are removable, so if we ever want to hang clothes in them, we can.
Right now we’re just keeping our camera equipment and some pillows and blankets in them. 🙂
The room looks really great! The bed looks so comfortable, i think ur mom may show up soon 🙂
Wow!! The room looks fantastic! You guys are scary talented! And your carpenter is scary talented as well. amazing.
SUPER beautiful magnificent awesomeness all around in this room! I know, I don’t even know if I spelled all those words correctly 🙂 We are turning our pool house into my husbands drum room and you have given me some great ideas! I may just have to put a bed out there for a cozy spot by the pool, as long as he isn’t banging on the drums .Just got your tweet and yes, now that I look closer, I see the gray. Nicely done girl !
Y’all, it has turned out so amazing. I absolutely love it. I’m glad you did the video. I agree with you in how cozy it seems with the lighting you have chosen. I love the bedside lighting. Great job guys!!
loved everything that you have done,just loved the desk and the side tables.
Looks fab! Colours go really well together, looks v cosy and manly. Well done! x
REALLY…REALLY…REALLY wonderful! Really!
Wonderful! Now please come over to my place and create a “cottagy” room for 2 drum sets and cymbals…my husbands’ “drumottage”?!!! :))
You are so cute! And I love your guest room/music room makeover! Manly…creative… and awesome for guests!
Enjoy!
Linda @ Truthful tidbits
I dig it, but I couldn’t do it. I know I would feel like I HAD to have some red in the bedding. I love how you make it work! If you love to space plan, can you come over and plan my TV room/bar/exercise room. It has beadboard ceiling and wood floors…and it’s in the basement! The bar was already there and it’s very art deco-ish, which really isn’t us. Maybe one day I’ll send you a picture so you can presto-chango it for me…I have NO CLUE what to do with the space! Love your space…love the RED doors and the “yes” on the door!!
Been waiting for the reveal. You both are amazing.
Love, love, love it! The red on the closet doors are perfect. (I have a table I want to paint that color.)
Thanks for listing all the resources!
I don’t think I could love it more. Just a lovely job! I love your comment too about the only view to another completed space. I feel ya on the fixer upper!
That room is FANtastic! I’m so impressed with the dual function of the room. On one hand, ya wanna have a nice guestroom, but on the other, you need it for functional purposes for most of the time when you don’t have guests. -Great job! …Oh, and I love how Kit-kat clearly believes this is HIS room and you redid it just for him! So cute!
OMG! That has to be my favorite room that you guys have done…AMAZING! You are so talented. Can’t wait for your next project. Thanks for the inspiration!
Yours is the only blog that I follow religiously. With each step of this room reveal, I found myself sitting on pins and needles waiting for the final outcome. Today was the reveal, and boy! I wasn’t disappointed at all! I LOVE it!
With each of your posts, I learn more and more! Thanks for the inspiration!
I really enjoyed following this project…every detail was carefully thought out. I hope Sarah Richardson sees this blog…she’ll love it. Did you stencil the “5” on the stool? Congrats…such an accomplishment. Best, Judy
Great job! Love the little closets. And the mixture of textures and patterns through out.
LOVE IT! Great job guys! Thanks for the continued inspiration and wonderful, uplifting blog posts! You all are awesome and continue to inspire this girl over here in Kansas! Keep up the great work and thanks for all you do!
{ A W E S O M E } you guys are simply awesome! Love those guitars too, very nice collection! All great things for you both!
Hi guys! I continue to be blown away by your awesome creativity and teamwork – another beautiful, comfy, functional room in the books – bravo! Layla, you remain one of my favorite designers. Love your style, girl! Thanks also for all the links to supplies, etc. ’cause I think the Schoolhouse Lighting one has led me to the kitchen fixture of my dreams. 🙂 And ya know, kudos again to Kev for the music that won you and Trust Company that gold record – well deserved! Here’s to Layla and Kevin – the true Dynamic Duo
I don’t comment much on your blog posts, but I have been waiting with bated breath for this post and I just have to tell you that your guest room/office renovation is so very lovely! I especially love Kevin’s desk and workspace. How blessed you were to have your own personal carpenter for this project, too! I appreciate all your enthusiasm and creative ideas. Thanks so much for sharing!
Oh my gosh you guys the guest room/office is incredible. You continue to inspire me. sharon
Lovely, from beginning to end it has been a joy!
APPLAUSE! APPLAUSE! It is FABULOUS!! I love everything, and love the layout especially. You managed to make a guest room/office appealing to whomever occupies it. Hoping when I redo my small guest room I can make it work so that it’s usable to me when guests don’t use it. I’ve had all my fabrics for 3 years sitting in the closet, but life keeps getting in the way. Glad to hear it took someone else a good deal of time to get to the same project! WHEW!!! I feel better now! Bet you do too! Congrats!
Wow, I love it.. everything turned out so beautifully.. I enjoyed lingering at each photo and appreciating all the hard work that went into it. Thank you for the generous sharing.. inspiring in all kinds of ways. 🙂
The room came together beautifully, and thanks for giving me the nudge to call our cabinet guy about building us a custom desk, yours turned out so well! I also love the bed linens, especially the beautiful burlap bird pillow by Sam, she is so talented and such a sweetheart!
Enjoy your lovely new space!
Kat
Oh I know ya’ll are so proud of your hard work! It looks fabulous! I love it all! Great great job!
Hey Layla and Kevin….I”ve been MIA from blogsurfing for the last little while and am FINALLY getting around to looking at this post! Your room turned out BEAUTIFULLY!! I love every little detail! You, as always, are amazing! (And I’m curious where you found that adorable camera pencil sharpener??)
Thank you, Wendy! 😀 We’re enjoying it! You can find a link to that cute little sharpener in the resource list at the end of my post. Love that little guy! 😀
Lol! I should have read through all the sources first….silly me. Thanks for letting me know. 🙂
Wow, it turned out awesome!!! Looks like Kit -Cat is loving it…so cute!
Love, love, love this room (actually all of your rooms)…have been reading your blog for months, finally taking the plunge this week to paint my very old, dark kitchen cabinets. Your rooms are an inspiration – not sure how you do it – calm yet so “today!”
I thought the room turned out so lovely! I love the red doors! They just make the whole room pop. That was so much work! Thank you for sharing. Fabulous!!
Love how the room turned out and am so happy for you both. I know it was a lot of work, but now that it is complete, I am sure it was worth it. I really enjoyed the video because it is always nice to get to “see” people you read and hear what you sound like, and I enjoyed kitty and pup as well!
It looks just plain wonderful! I pinned it for future viewing. I keep re-looking at the room….So well put together. Colors looks great. Such attention to detail. Love it!!
Jen
athomeinthenorthwestblog.com
I love the room and the hanging guitars are STELLER!! 🙂
You guys are just Super! What a great room and so inviting .
I want to visit you and have a sleepover (can I bring Cup Cake and Bill too …my cats would love that wool blanket ).Love the video. made me smile .
Your are both very talented and that sign ….YES. What a great little reminder .Thank you for all you inspiration !
What can I say that hasn’t already been said! The room is such a great mix of boy and girl! I would love to come over to stay anytime! I’m from Canada and could bring all the chips of Sarah Richardson’s paint collections and maple syrup! I love how Kit Kat has adopted the new bed already and Kev has an assistant! I love your work. You are both so talented. Thank you for sharing those talents with all of us! xo
Kelly Ps I think you should have Kevin’s music on in the background for our listening pleasure. We can get eye candy and music all at the same time!
Kevin and Layla,
Thanks for fun inspiration and information. I loved the video! Keep up the great job!
Thank you, Dawn! 🙂
This is one of the most breathtaking rooms I’ve ever seen, and I love how clearly it reflects both of you! I’m in the process of creating a guest room/office that balances personal interests with welcoming space, so I’m very grateful for the inspiration.
Well, Beth- you just made my day! 🙂 That was such a sweet comment and I sure do appreciate your kindness and encouragement so much! XO
I love the room! My favorites are the bedding (love the mix and match blend), the custom desk with the hidden cord storage (genius) and the red closet doors (inspired). Thanks once again for sharing your house journey with us!
Absolutely stunning! I love the mixes of the different finishes, the rustic and industrial decor. It’s beautiful. This gave me so much inspiration for our master bedroom!
Yay! Happy decorating, Taryn! 😀
I love all the elements of the room/s. I love the little red doors. It all looks fabulous. another impeccable room.
Cheri
Thank you, sweet Cheri! 😀
Hey darlin’! You seriously never cease to amaze me. SERIOUSLY! I wish you could just swoop in and redesign my whole house for me.
xoxo – AnNicole
Layla and Kevin…it turned out fantabulous! I love it! The red doors are great and I love the YES sign! You guys did an awesome job getting so much function out of this space. And Kevin can take a quick snooze with Kit Cat when a nap attack hits.:)