I had fun working on a presto chango for a gal named Beverly this week. She sent me an email asking for some sunny-style design inspiration for her tiny galley kitchen. It’s open to three other rooms in her house, and here’s a couple of the shots she attached to her email for me to work from:
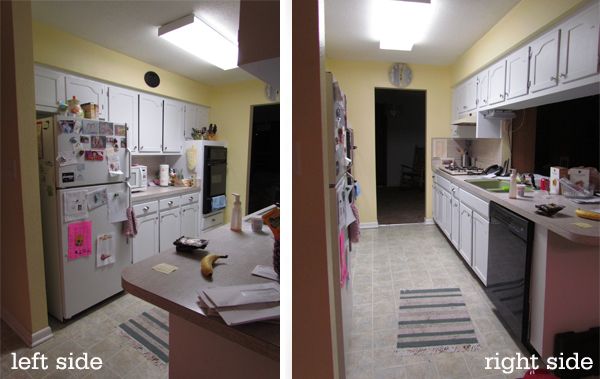
She also asked about how to create a more “open feel”, and mentioned that she only uses the upper cabinets on the right side of the room to store things she doesn’t really need to get to.
I think we all know what needs to happen to those cabinets.
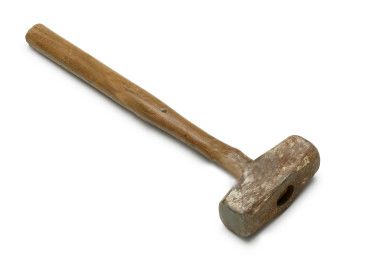

My inspiration pics are all pretty much the same, but I did pop a few different rugs in so that she could see what different patterns, colors and textures looked like down there.
Wanna see? Just move your cursor on and off of the photos below…
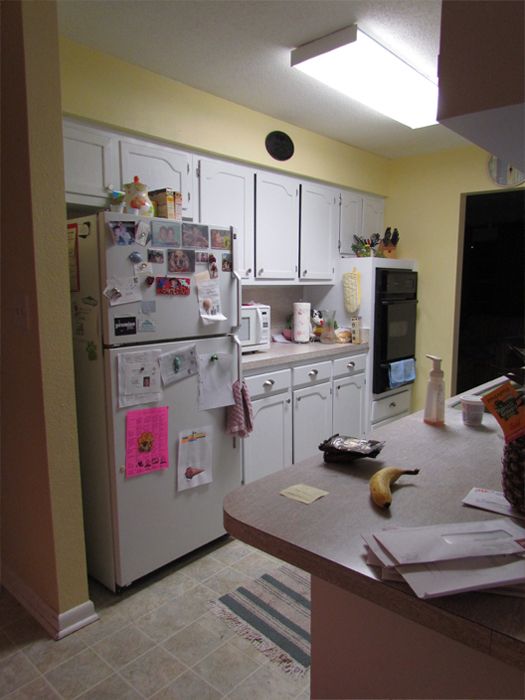


(Note: My drawings are for inspirational purposes only, and the ideas suggested here are just that. Spontaneous, flexible, just-for-fun, ideas. And since this is a just-for-fun-photo-consultation, and not an actual-and-perfectly-to-scale-virtual-consultation, I have no idea if any of the furniture, accessories or appliances I used would actually fit in this room. Boom.)
My overall goal was to accentuate the positives, and to give Beverly some ideas for the challenges, in her small, window-less, galley kitchen.
Let’s start with the positives…
Positive: The room has a nice rectangular-shaped ceiling. Accentuate it with: A big ol’ sheet of bead board panelling, or some planks of white (or light blue) painted wood. (Use a nail gun and construction adhesive to attach it to the ceiling, but don’t forget to cut holes for new light fixtures before you put it up! Need step-by-step inspiration? Check out Shelley’s post!)
Positive: Three cabinets above the counter to the right of the fridge. Accentuate them with: Glass-fronted doors. You can buy new ones at Ikea, or follow Susie’s lead and make your own. It’ll help open up the space a little more visually, and since there’s not a lot of wall space to hang frames or accessories on, pretty dishes can act as art instead!
Positive: The wall at the end of the room. Accentuate it with: Something that’ll capture your attention and make a bold design statement! Not into the high contrast of the black chalkboard wall? Make your own custom color chalkboard paint by following these steps instead. Not into the chalkboard wall period? It’s all good. Maybe you’d rather paint it a cheerful color, stencil it like Ronda did, or wallpaper that wall instead of the wall I showed papered in my drawings. No matter what- just have fun with it!
___________________________________________________________
Here are some of the challenges I was inspired to throw my 2 cents in on…
Challenge: There’s only one place to put a single-doored fridge. Solution: Make it a snappy one! I chose a cool, aqua blue model from Big Chill to add a little whimsy and color to the space.
Challenge: One, off-center, fluorescent light. Solution: Two, schoolhouse-style lights, spread apart by a few feet will wash the entire space with light. Yay! Under cabinet lighting will also help brighten things up, so I’d suggest looking into that option as well. Sarah showed how to do-it-yourself here.
Challenge: Short, upper cabinets. Solution: Paint the drywall that’s covering the soffit above them the same color as the upper cabinets to create the illusion of taller cabinets. Seeing white all the way up to the ceiling will make it feel like the cabinets are a foot taller than they really are!
___________________________________________________________
I used colors like barn red, cool cream, crisp white, dusty aqua, medium brown, sunny yellow and chalky black all around the room for a classic cottage-meets-farmhouse kitchen vibe. (Beverly- if you’re not into these colors, please feel free to choose a variety of colors that makes your heart sing. That’s what’s most important!) I also injected a variety of patterns and colors, to visually give the room more depth and dimension. Right now, all the colors and patterns are very similar. Adding some variety in those areas, will make a galley feel less…well, galley. (You’ve got a great foundation to work from Beverly…now all you have to do is add the spice!)

Here’s an inspiration board I put together that just about sums everything up too:
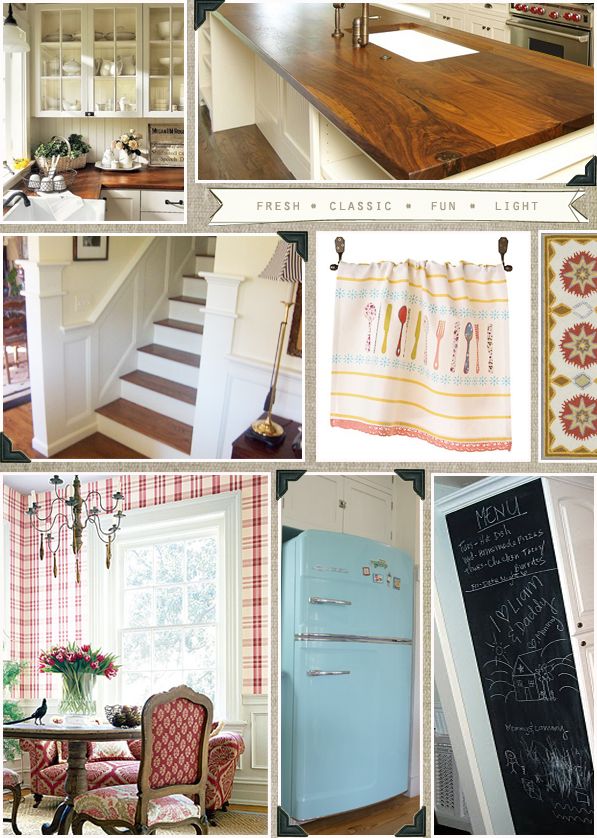
(Chalkboard Wall, Dash & Albert Rugs, Anthropolgie Dishtowel, Big Chill Refrigerator, Red & White Plaid Wallpaper by Thibaut)
If you weren’t able to view the presto chango in action above, here are the still images…
Beverly’s photo:

My inspiration drawings:
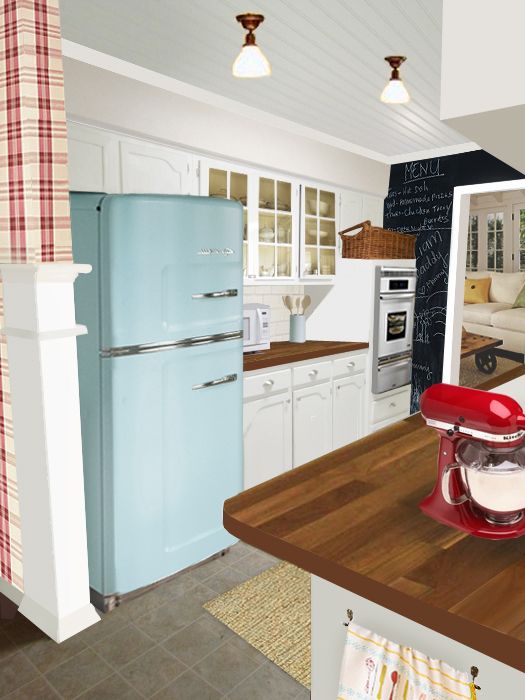
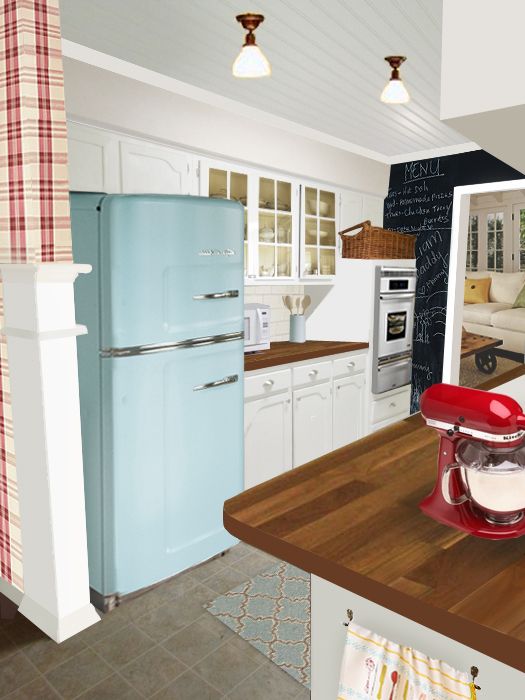
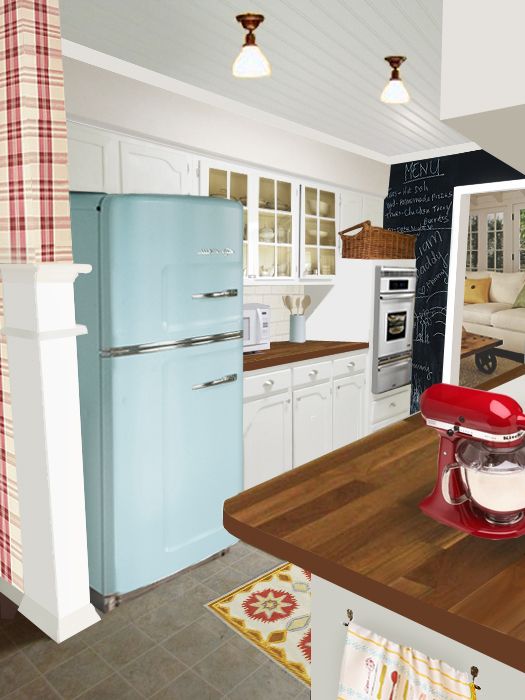
Thank you for the opportunity Beverly! And thank you to everyone who submitted photos so far. I look forward to randomly selecting another one soon!


Wanna submit a photo for our Pick My Presto series?

Send an email to PickMyPresto [at] aol [dot] com titled, “PICK MY PRESTO”. Make sure to include your name, your blog name (if you have one) your design likes & dislikes, and one photo of the space in question. (No links please.) It should be clear, and measure at least 400 pixels high x 600 pixels wide. (In other words: 4″x6″) Make sure it’s a photo you’re comfortable with me showing and writing about on our blog. Then, whenever I’m feelin’ the urge, I’ll randomly select someone’s email and have a little fun creating some traditional or cottage style presto chango inspiration. Oh, and since I love surprises, I probably won’t email you to let you know I’ve “picked your presto” unless I have a specific question for ya about your space.

——————————————————————————————————–
Join us on Twitter or Facebook!
————————————————————————————-
Need help with your living room layout?
Check out my e-book!





you are amazing!! i want you to come to my house !! i live in hawaii:)
Such an adorable makeover! Love the fridge, the chalkboard wall and the red kitchen aid. Oh and everything else 🙂
Layla! I about choked on my lunch when I saw my chalkboard wall in your “presto chango” kitchen!!!! I am beyond flattered that you chose to use it!!!! 🙂 Love your ideas for that kitchen. The aqua fridge is to die for. And the bead board ceiling is genius. Looking at my own ceiling as we speak…. hmmmmmm. 🙂
Hey Ashley! HAD to use your awesome chalkboard wall tutorial. SUCH and inspiring post! 🙂
LOVE it!! I love this series. I need to upload a picture…I would love to see your magic in my home!! 🙂 Good job Layla!
…Be still my beating heart. Oh! How! Cute! Layla, thank you for sharing this!!! I am currently looking to buy a townhome where a lot of the kitchens are little and look like this! I know there is ALWAYS potential…but to see it in your presto was just SO FUN! I heart you and your talent!
Is it just me or are the 3 inspiration drawings exactly the same?
They each have a different rug. 🙂
Ok, I think I’m in love with that fridge. We have an ugly black one that sucks the light from the room…paired with dark countertops it’s rather gloomy, despite the picture window. All the other ideas are really nice too! Great rug options, and I love the chalkboard wall.
I love the robin’s egg blue, raspberry, and white combination. Too, too cute!
I LOVE it!! Such a great way to brighten up a galley kitchen. Love the glass-door cabinets and the aqua fridge especially. I’m always afraid to commit to color but I love it when used in small punches like this.
WOW! You are AWESOME!!!!! What a change and such beautiful details you have incorporated. I need to get my photos to you.
Are you for hire for a presto change? Let me know.
Thanks,
Terrie
Hey Terrie!
Thank you for the sweet comment! 🙂
I used to have a virtual consultation business, but it got to be too overwhelming for me, so know I just do them for fun.
Thank you for asking about it though…I appreciate your interest and look forward to seeing your photo in my inbox over at PickMyPresto [at] aol [dot] com!
Hello! LOVE this Presto Chango Activity! I am sure Beverly is so excited about your ideas. i just left you an e-mail for my “Pick My Presto”. You are welcome to Vermont anytime…I live 45 minutes from the Dream Home……:)
Lisa
What about pics of changes to the right side of the room?
Hey Nana!
It takes me about 6-8 hours to work on one photo, so by the time I’m done drawing on one, my right wrist is sayin’ “no way Jose” to any more! 🙂
I love it! And I plan on using a lot of those ideas myself. 🙂
I have one question: I keep seeing wood counters . . . I love them, and want to use them, but I’m wondering how they hold up, and what the finish of choice is . . .
Thanks for the great post!
Hey Annalea!
Here’s a great post about sealing wood countertops: http://kleypas.blogspot.com/2009/06/countertops.html And here’s the one she wrote about how they’ve held up: http://kleypas.blogspot.com/2010/04/few-questions-answered.html
I’m sure they’re not for everybody- but man do they look great, huh?
🙂
Love it! I have light colored tile in my kitchen and hope to paint my cupboards white. I just cut up about 200 magazines, saving good inspiration pics and recipes, and came across a lot of kitchens with white cupboards and natural wood counters, but I haven’t heard much about natural wood counters in blogs. Can anyone suggest any resources I can use to get more information and ideas about this look? I think it adds a nice richness that can be achieved through wood flooring too, but considering our tile is in good shape, I’d like to keep it.
Hey Amber!
Check out the links in the comment I left Annalea above. Those should help!
🙂
You.Are.Awesome.
I can’t even imagine how excited Beverly must be right now.
LOVE everything about this!! WOW!!!
It looks amazing from DRAB to FAB>>>>>>>>>>> she will be so thrilled – I know I would be. Kathy, Enoggera, Brisbane, Australia
I can’t tell you how much I LOVE these!
Wow, great consultation!!! I love the idea’s you gave Beverly…now, she’s just gotta get that sledge hammer out!!! 🙂 I love the view through to that industrial table in the family room…very cool. And I love the retro fridge & chalkboard…great way to pretty up a basic kitchen! Fantastic & thanks for sharing these great ideas! xoxo Beth PS Happy Valentines.
Where were you when I owned a home with a galley kitchen?! Hope these gals you are presto-ing are as inspired as the rest of us. It would be great if they send an after pic to you to share.
Your Friend,
Deborah
PS What would you do with the other side of the kitchen?
What a wonderful inspiration for a kitchen! The little touch of red is a nice surprise and I like it. Good job as always… : )
This is just beautiful and so warm feeling. A few years ago I redid my kitchen white with black granite countertops (a la Ina Garten kitchen) and dark wood floor, however I didn’t take into account that my kitchen is tiney with only 1 small window and the black has just sucked the light out of it.
I found your site from PW Woman and have been pouring over each and every post and loving everything you have done. I am just gonna have to use some of your ideas! Ok can I have a beach cottage in Kentucky?
You are so very talented. Hope you know that, friend. Hope one day you’ll drive down here and give me real-life advice. Bring on the cottage. 🙂 talk soon
xo
shaunna 🙂
Wow. Just, wow. You are so talented, Layla. Love it!
Great makeover! I love the butcher block countertop and the chalkboard wall!
Love it, great job. What’s so funny is out of all that you did, I was immediately drawn to the dish towel. I have such an obsession with them. Especially if it’s an Antrho.
Layla you are the best….i love all the work you do,and look so forward to reading your post everyday.
the kitchen is wow wonderful….
fancy a trip to australia !!!!!! i’ll pay lol…..
beautiful…do we submit a pic every week for presto or just once?
Thank you, thank you, thank you! A year ago we bought a 1976 home in the pacific northwest with a galley kitchen. It’s really hard to find redecorating ideas for a galley kitchen. I love the trim around the doorway, the beadboard ceiling … and all the other details.
We also thought about opening the kitchen up to the family room, but that would also give everyone who comes to our front door a full view into our kitchen. What do you think? (I don’t always keep my kitchen neat)
Lynne
You are so amazingly good at what you do! And your style is hands-down my all-time favorite in the history of the world. No exaggeration. 🙂
Looks fabulous! I LOVE these Prestos!
Where did you find the top left photo in your inspiration collage? Something about that top left photo struck the “that is IT!” chord in me, and I really wish I could see more of the kitchen!!! Seriously, I saw that picture and immediately starting sketching kitchen ideas on a notepad with that as my inspiration. My kitchen window above my sink goes straight up to the cabinet just like in that photo and it can make for an awkward corner that is out of balance with the other side. I love the look and feeling of that picture. Exactly what I am trying to capture. 🙂
This is absolutely amazing!! I just love your blog more and more all the time! The pick my presto series has got me checking to see if you have a new post….sad I know. Exactly how does your software work. Do you have to ‘draw’ in all of the surfaces? It seems like a really great program.
I have a few questions about submitting photos….
1) Can we only submit 1 room at a time
2) Can we resubmit rooms
Hey Amy!
Thank you! 🙂
And to answer your questions- I use Adobe Photoshop to draw on the photos folks submit.
1) You can submit as many rooms as you’d like,
2) You don’t have to re-submit them. Once they’re in the ol’ inbox, they’ll stay there ’til I pick ’em!
XO
That fridge is to die for, but I can’t believe what a difference the ceiling/lights change have made! We have the same (big, ugly) flourescent light in our kitchen. I would not have thought of putting wood slabs up there with drop lighting. Huge improvement!
Wow Layla so adorable. Sure hope Beverly can pull this one off. I love the Big Chill being the center stage piece. LOVELY!!!
Just wanted to tell you that I enjoyed this fun post so much, I had to come back and read it twice and mouse-over the changes. You have skills!
Fantastic! Love the light blue fridge with the red and white wallpaper.
W-O-W ! From drab to charming! Going with the ikea counters and putting up the wood on the ceiling would be very inexpensive. The fridge could be painted to resemble the big chill if a new one isn’t in the budget!
Really like this kitchen!!!!!
Wonderful! I especiially love the one with the light blue graphic rug in the second picture. 🙂
Beautiful!! I have been wanting to put in butcherblock countertops forever, but we have a corner sink so I don’t know if all those seams would hold up okay 🙁
As far as the gorgeous bead board paneling on the ceiling goes- do you recommend only putting it up if you have taller ceilings? My 1960’s home has 8 ft ceilings (really, they are 7′ 10″) and I thought that by drawing the eye up with such detail, it would make the ceiling feel heavy and even shorter. Would this be the case?
Hey Lynn!
If you love the look, I say go for it!
I don’t think it matters how high or low your ceilings are….it’s about celebrating every sunny square inch of your space! 🙂
We have original bead board in my office with lower than 8′ ceilings and it looks awesome. I love staring at the ceiling when I’m bored with “real” work!
Absolutely love! All the choices are poppy and fun and bright. Just what she wanted!
STUNNING! We want to remodel our kitchen; when my husband saw this he said “that’s exactly what we’ll do!” 🙂
Yay! Please send us some before and after photos! We’d love to feature your re-do Jennifer!
i positively adore that fridge.
Sigh. This is a dreamy space you created girl! Love the beadboard ceiling, red & blue accents, and the three rug options :)!!!
Love the changes you have developed especially the beadboard ceiling! While my personal tastes tend to be more neutral….love the infusion of color.
Would love your Presto Opinion of how to deal with my kicthen….
if you’re worried you have a new stalker from your google stats, don’t be scared! i recently found your blog and have been devouring all of your projects and before and afters! i love this idea board, but i’m really, really curious about the top right picture of the countertops in your inspiration – any idea the source?
husband and i just had an offer accepted on a new house (fingers crossed everything goes through) and we are totally interested in doing face grain wood countertops. a question for you: would you do wood countertops AND wood flooring? what about the color balance? would you try to keep them both light/dark, etc? love your blog! thanks for all the inspiration!
This is almost my exact kitchen layout! I love your ideas. Now just trying to convince the husband 🙂
Bravo!!!
I can’t believe how much personality you put into that small little space – great job girl!! I love it!
Layla, I’m LOVING this new Presto chango series!!! So fun and I love your ideas!