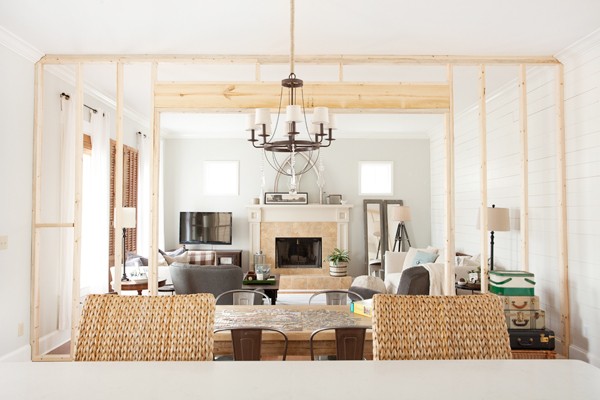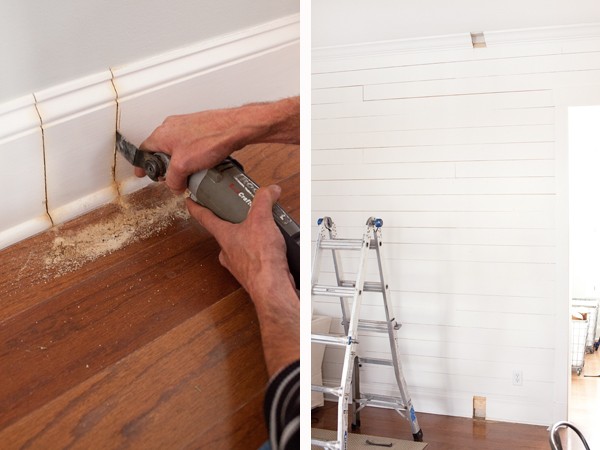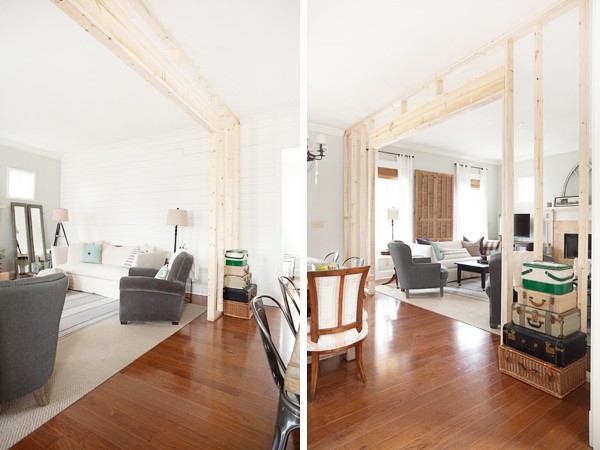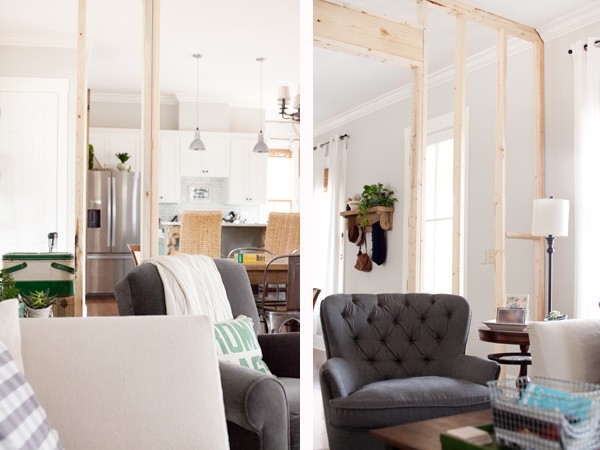“A room should never allow the eye to settle in one place. It should smile at you and create fantasy.”
-Juan Montoya

Well, I promised to blog about how the new partition wall was coming along today, so here’s a post about where we’re at!
First, here’s the inspiration photo-drawing I put together in Photoshop in December:

And next- we’ve got bones!
(And a work in progress living room!)
The framework went up on Tuesday afternoon, and man did it instantly change the feel of the place!
It’s going to be SO much easier to decorate the planked wall above the sofa on the right now that it’s sectioned off more evenly, and I am SO inspired to plank the wall on the left (in May) now that the room is going more symmetrical, too.
I still haven’t created or found a tall painting to mount onto the front of those old shutter doors behind the sofa on the left (pink and white dining chairs still aren’t reupholstered either), but I am LOVING the decorating opportunities the new wall has created behind our armchairs and on the side that faces the dining room.
Oh, and I like that the refrigerator is going to be blocked by that one chunk of wall when it gets planked (in March/April), too. My goal was to create more of a “den” feel, and to get the kitchen out of our living room without totally separating the two rooms. Mission accomplished so far! 😀









LOVE IT…..keep nesting!
I think it’s funny that on all the home improvement shows on HGTV, couples are tearing down walls in their houses, wanting an “open concept.” And here you are building a wall to divide your rooms and give separation.
I must say that I was skeptical at first of this new design plan, but I shouldn’t have doubted your vision, now I see how inviting it will actually feel…who knew?? (You sure did!) I see you got your second couch, YEAH!! I absolutely love your style Layla. ~Kim
This is a great idea. I just looked at my OPEN foyer/living room/can see the kitchen from the living room space & think I could do the same thing. The problem with OPEN floor plans is no all space for artwork and visually you see too much at once. I don’t know if I could ever talk my husband into ONE MORE PROJECT since there are already so many, but I’m letting this idea percolate in the background. Thanks for showing it in progress.
That was a great idea. I think we are all conditioned to tearing down walls, but your solution will make a huge difference in your space. Also, my daughter/blog partner and her husband are in the process of adopting a child from Thailand. They are hoping to be matched in April (it could be July), and will bring the child home next spring. We are following your progress since our family has done volunteer work in an orphanage in Haiti.
Love it! I wish I could add a picture….we are adding old colonades (found them on Facebook) to our great room area. They are sitting in their new spot but need a littleTLC. Don’t you just love how changing one little thing gives inspiration to others and gives you more decorating ideas/spaces 🙂
Hugs from Iowa,
Michelle
Honestly, this is probably one of the best design ideas I’ve seen in a long time. Good job. It’s going to look awesome when it’s all done.
You’re so sweet, Jen. Thank you! 😀
How does one keep one’s construction area so neat? That’s just superhuman!
Well, most of the mess was out on the front porch. Once pieces of wood were cut, they came in a went right up! 😀
This is amazing! Thank you for your wonderful ideas and your inspiring ideas! Praying for your sweet baby boy to come home soon! God blessings to your sweet family! ❤️❤️
P.S. Can you tell me were you purchased your living room shades!
Lookin’ Good! I would actually like to do this in my half of the garage. I use the back half as my studio and would love to cover up the mess of the lawnmower and such that’s on the other half.
Good going. I had a similar situation in my old house and often thought who ever opened the wall between the kitchen and dining room went just a little too far. If the stub walls had come out just a foot further on each side, i could have had a corner china hutch, etc. In no way would it have diminished the open feel but my decorating options would have been broader.
Layla – this is going to look just fabulous!! I love it!
Real quick – do you give references on your living room furniture on your blog? I would love to know where you got your gorgeous sofa and chairs.
Thanks,
Tammy
Thank you, Tammy!
We got all 4 pieces of seating for tremendous deals in different places. The sofas from Atchison Home in Mobile, the chair on the left from Pottery Barn, and the chair on the right from Restoration Hardware. I’m looking forward to hosting lots of game nights and Bible studies at our place now that everyone can face each other! 😀
Love it. Cozy but airy–great combination.
Where did you find your chandelier? Love it! Everything looks great!!
Thank you, Kristen! The chandelier is from Ballard Designs. I added the crystals that were given to me by a friend. 🙂
It looks great. I love that it’s going to give you some detail with an archway but still gives you that open concept. Great job.
It is going to look amazing! I love how projects always turn out to be more than what we imagined they could be. We just installed DIY wood beams last weekend in our living room and man oh man it is like living in a different house! Now we wonder why we waited so long.
wow, what a great idea! amazing how a little change adds coziness to a space.
I love how this looks!!! You mentioned about a large painting. I just bought a beautiful magnolia botanical on canvas from an ETSY shop and love it. Is there a botanical that is sentimental to you or your “sweetpea” that you could incorporate?
I was just thinking of something similar – I would leave that spot open for perhaps a beautiful photo you take in Haiti. Perhaps one that includes your little guy, or perhaps one that is a beautiful landscape or architectural photo of the place he knew as home for the first few years of his life. Something that tells him where he’s been but also where he’s going. Maybe even a collage of a few photos? The possibilities are endless!
Yes! I love thinking about all the ways I can decorate (and re-decorate!) there! I’m doing a collage on the right side of the room, so I know I won’t go that route on the shutter doors, but oh what fun it is to dream! 😀
I love everything you do! It is so fresh, yet cozy! I really love the planked walls, and want to do my foyer, but not sure what to do around the closet door/molding. What will you do with you windows on other side?
Thank you, Susan! 😀 When we plank that wall, we will just remove the crown and baseboard and but the new planks right up to the window trim. It’ll be flush, but I’m okay with it since our drapes will cover up most of the “flushness”. 😀 #IsThatAWord?
So cozy, I am loving it! Awesome that Kevin can do the work. You two make a great team! BTW, can’t wait to meet Sweetpea. So excited for you!
Looks FANTASTIC, Layla! Lovin’ it so far and I know it will be fabulous when it’s done!
Is the gallery of pictures over the couch something you actually have hanging or is that a photoshop idea? I am looking do that over my couch and would love to see a picture.
Digging it!!! So much more depth to the space, not to mention more decorating opportunities!!! I look forward to seeing the finished product!
love it already .I do like an open concept and sometimes want that .but I have an older home with smaller rooms ,so I turned one of the bedrooms into a “tv” room and added pretty deep blue curtains @ the door which gives it warmth and coziness ,especially in the Winter. good job .keep it up.
Don’t you love the start of a new project? The smell of freshly cut boards – the first sign of progress. Can’t wait to see it completed!
Thanks for sharing,
Suzanne
Pieced Pastimes
This will be perfect!! Great idea to cozy up this wonderful space!!
Amazing! Can you please tell me where you found your inspiration photography that is on the left of your photoshop pic? Looks like a foggy river or something and I love it!
Thank you, Lea! I think I grabbed that photo from PotteryBarn.com. 🙂
This is great! I love it. We are currently building our house and when designing the floorplan, I made sure to have some kind of dividing walls to define a space. It may not be an entire wall, but it’s just enough. And like you said, it provides new spaces to decorate.
I love it! Great vision.
Thank you, Lindsay! Hooray for new nooks! 😀
I love that you’re building walls to add some division to the space. We put a short wall between our previously open kitchen and dining room. I miss the openness just a little, but adding just a few feet of wall really helped with the kitchen floor plan. Open concept is great, but walls are pretty important too. It’s so nice to see a balance between the two in your home.
What a perfect way to add coziness to both rooms, Layla! What fun it will be to have four new spaces to decorate, too! Celebrating all of the blessings in your life, Layla & Kevin! ♡
LOVE IT!! Really adds dimension to the space.
Phase 1 looking great!
I love it! It’s going to look so great!
swoon
Wow! It’s going to look so great when it’s finished. Can you tell me what rug you used for your inspiration picture? It’s really cute!
I think I’m going to LOVE IT too! I always trust your wonderful instincts . . . Good job Kevin and carpenter Bri!!!! 🙂
Oh Layla!! I love it!!! Yay 🙂 #plankallthewalls
i love the plank walls! Did you have a post for that project?? I have an opening just like yours between my living room and dining room. I would love a transom window to let more light into the rooms.
That’s going to look great! Looks like now is the time to add electrical if you’ll need it! 🙂
Glad to see MAN installed headers…unless you’ve built or remodeled, most homeowners don’t think (know) about header boards…you should point them out…framing an opening is more than installing some 2 x 4’s and drywall.
Niiiiice, Layla! I can’t wait to see it when it’s finished, and it will be fully complete when Sweet Pea is running around in there singing!! ❤️
It’s looking so good!!! I have a similar coastal cottage look in my home makeover as well 🙂
hammerandheelsblog.com
Love it! Where did you find the grey armchairs???
On sale at Pottery Barn and Restoration Hardware last year, Lisa. Thank you!
Layla, I LOVE that you’re ADDING some walls to create focus and space and visual interest. So many people are tearing them down in an effort to create that open living space that everyone seems to want these days, and while I admit that walking into our lakehouse and seeing straight through to the lake is a beautiful thing, I grew up in more traditional spaces. Colonial style homes, with rooms dedicated to certain activities: kitchens, dining rooms, living rooms, bedrooms, libraries, bathrooms, closets, etc. I’m not too keen on one big space… I find it so much more difficult to decorate with color, at least on the walls… Just that small division between the rooms gives you so many more options….