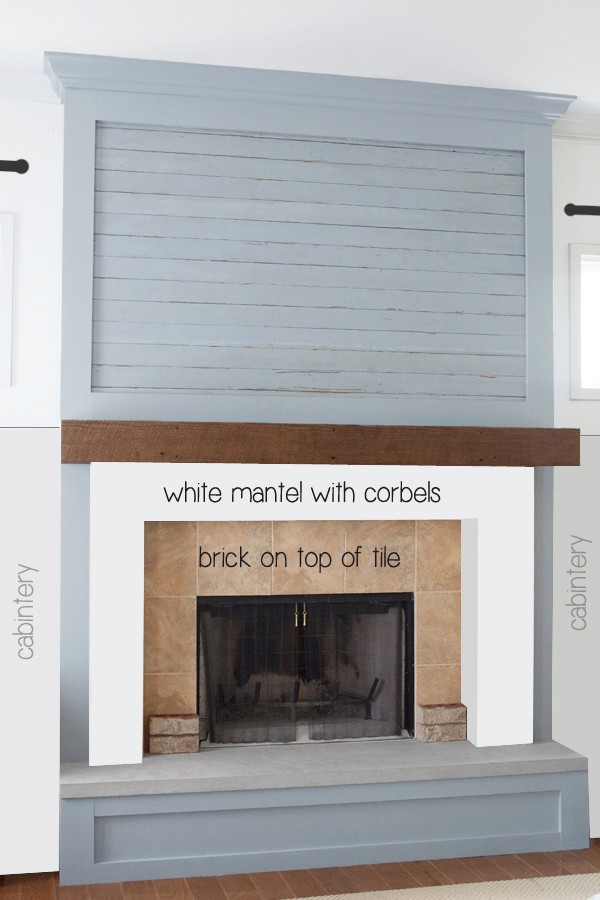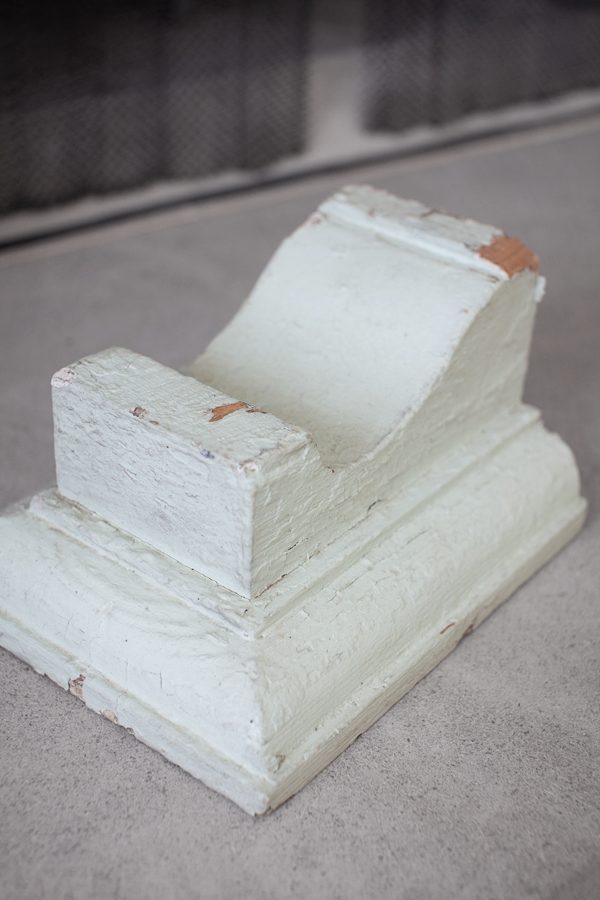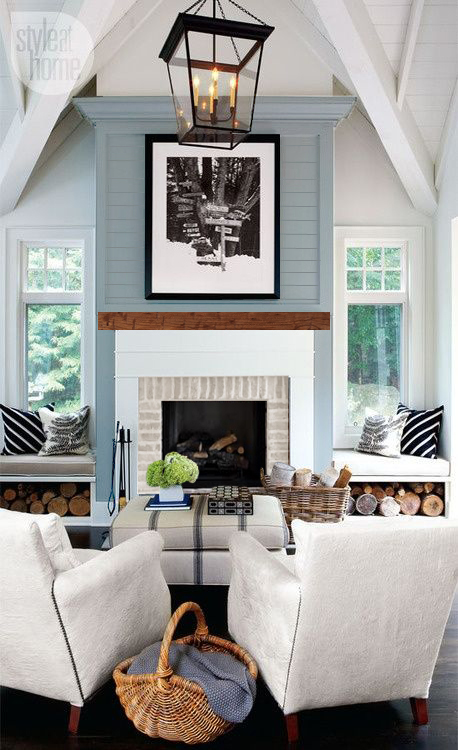“Wander with wonder and the whole world becomes home.”
-Tyler Knott
The fireplace project is chugging right along. Here’s an updated pic of the freshly-painted (new) trim, along with some Photoshop doodles to show what’s still in the works:
The new wood is painted our custom “Blue Yonder” color, and I drew in the white mantel, cabinetry, white-painted walls and curtain rods to show what we plan to add over the next few months. (There will be curtains on one side of each rod, that will hang down to the top of the cabinetry we plan to add on each side of the fireplace.) The reclaimed boards we used in the middle of the section above the mantel beam could probably use one more good scrubbing, but they’ve come a long way in the past couple of weeks thanks to Kevin’s muscles and many Magic Erasers. 🙂
As for the white mantel, most of that will be made out of new wood, but I’m going to add a couple of old corbels to it that will sit right underneath the rustic mantel beam. I was starting to wonder if I’d ever find the right kind of corbels, but then BOOM. I remembered that I had been hanging on to two of these chunky little beauties for the past couple of years, and they’ll fit perfectly:
I’m so excited to get to the mantel building step! 😀
The next step, however, is the brick. (Also exciting!) The man who is going to install it isn’t available for about 3 weeks, but when he does come over to work on it, I’m going to have him leave just a liiiiiiittle bit of the (ivory-colored) grout we’re using on top of the bricks so that they really look white-washed…kind of like the inspiration photo I put together a while back:
I’m working on another project in the living room today. Crossing my fingers it turns out in real life like it looks in my mind! 😀
PS- The next Blog Threads 2-day t-shirt sale will be next Monday and Tuesday, and we’re doing a mens shirt and a couple of kids shirts this time around, too! XO







So, will your cabinetry stick out further than your fireplace when your done? We have a fireplace that’s flush with the wall surrounded flanked by windows and are trying to figure out how to build it out from the wall some. Thanks!
Hi Randi!
No, our cabinetry will not stick out further than our fireplace. I discovered some point along the way, that one of my “things” when it comes to fireplaces and the built-ins around them, I prefer the fireplace to stick out the furthest. I want the fireplace to be the focal point, so I’m drawn to layouts that step back from there. XO
I love the look of old and new together! Love the color too! I can’t help but wonder have you checked your old wood and corbels for lead paint? With Sweet P coming soon we hope, just something to think about. Love the look!
Oh, I probably should’ve mentioned that we’re painting over them with ‘Simply White’ paint. 🙂
WOW! It looks so good so far. I need to do a makeover on my 1970’s firplace, and you have provided me with great inspiration.
Best,
Michelle from simplysantabarbara.blogspot.com
PS Feel free to pop over to my blog to see its new design!
Your current project looks great but I am laughing at your comment about the one in your head. I am forever telling my daughter that I need a 3D printer that would create (not in plastic!) what I have inside my head because I can never find it in the stores! Hope your “head” project turns out just as you see it : )
Ha! I toooootally understand what you mean, Mindy!! 😀
I’ve been staring at my 1980s fireplace for months trying to figure out what to do and I find it at your house! Thanks for the inspiration. It’s beautiful.
I’m really glad that you guys are tackling this project. When you gave us your house tour (upon move in to this home), I remember thinking “Oh it’s ‘building cookie cutter’. Blah.” There are so many homes in Winnipeg that they are building the same – so what could be truly elegant and original has become boring and common place because they’re building it everywhere. I was absolutely shocked and confused when you guys showed us your house.
BUT – wow. You’re making it gorgeous! You’re making it a home. You’re uncovering the potential.
You absolutely rock! Sweet P is one super duper lucky kid! I’m excited for him. He’s going to think he’s landed in Paradise.
A heartfelt hug from Manitoba!
Maryjane in MB, Canada
Well, you wouldn’t have been shocked or confused if you had known that personalizing places is my absolute FAVORITE thing to do, Maryjane! 😀
…and I should also re-mention that we had wanted to move to this rural community (where many of our best friends live) for seven years before we were able to move here. This purchase was definitely more about where the house sat than what it looked like. 😉
It looks awesome! I can’t wait to see more progress and those corbels yes please!!
Lauren Baxter | LB Designs
xx
I’m soooo happy to see someone adding brick to their fireplace! I love the traditional, rustic look. It kills me when people to modern tile over their brick! Can’t wait to see the finished project!
LOVE this! I have 18 foot ceilings…would the planking like this look good all the way up??? or would that be too much planking?